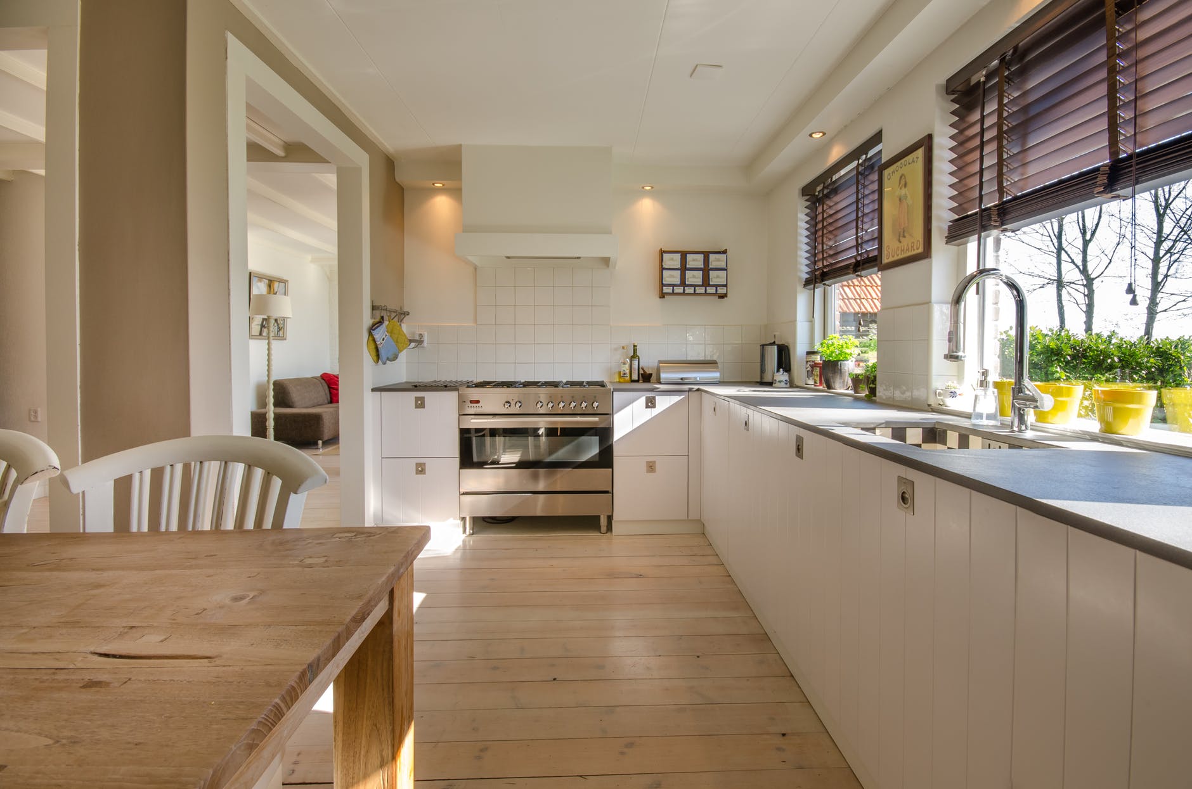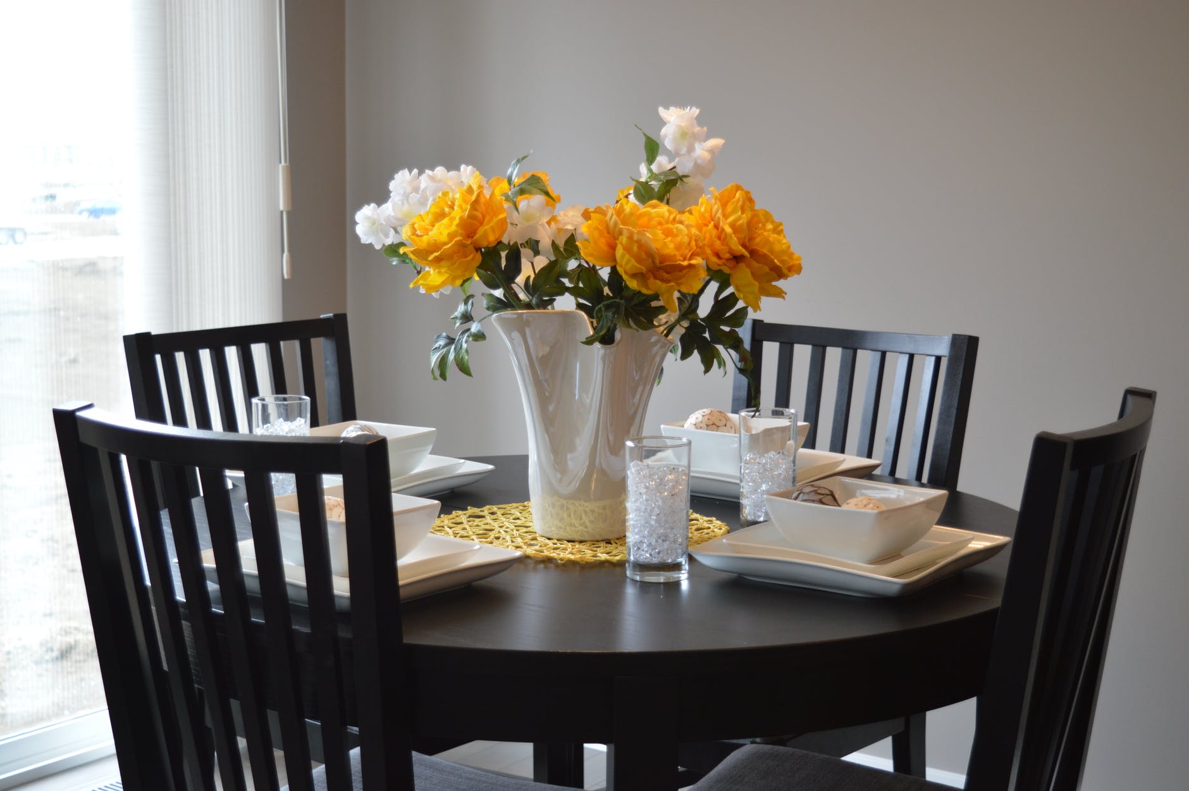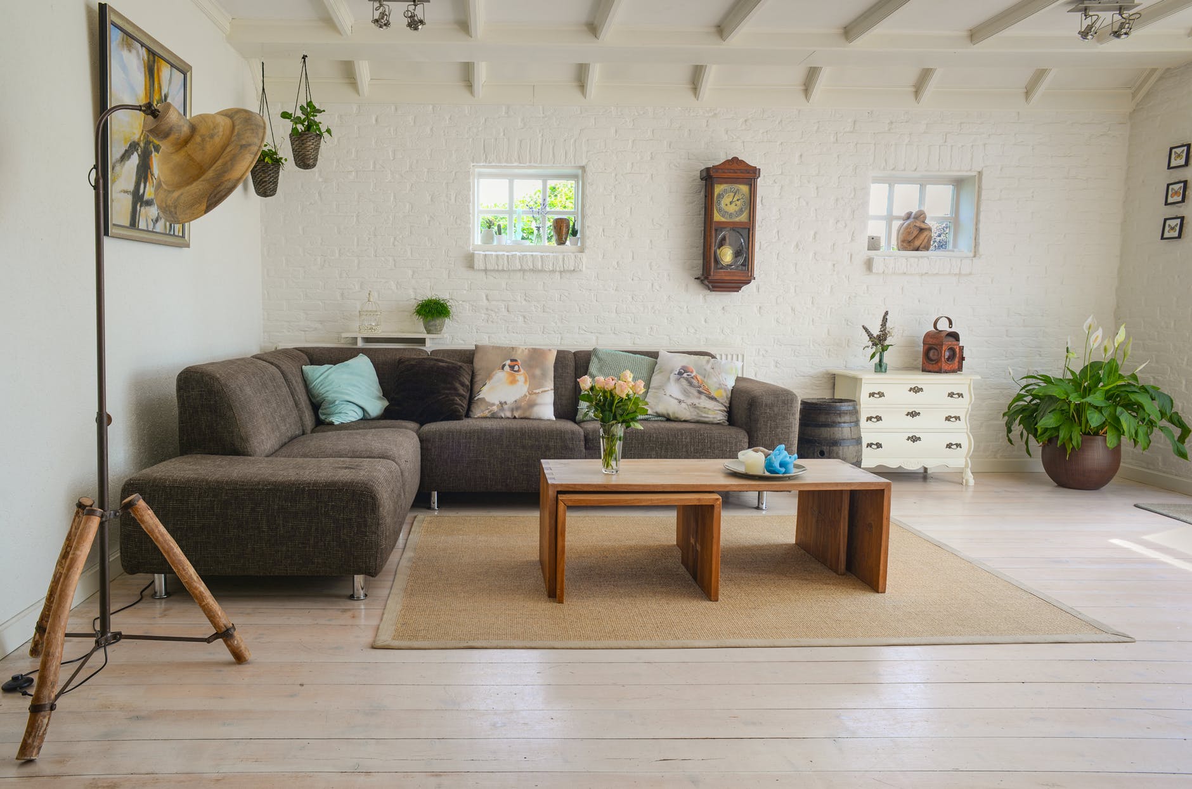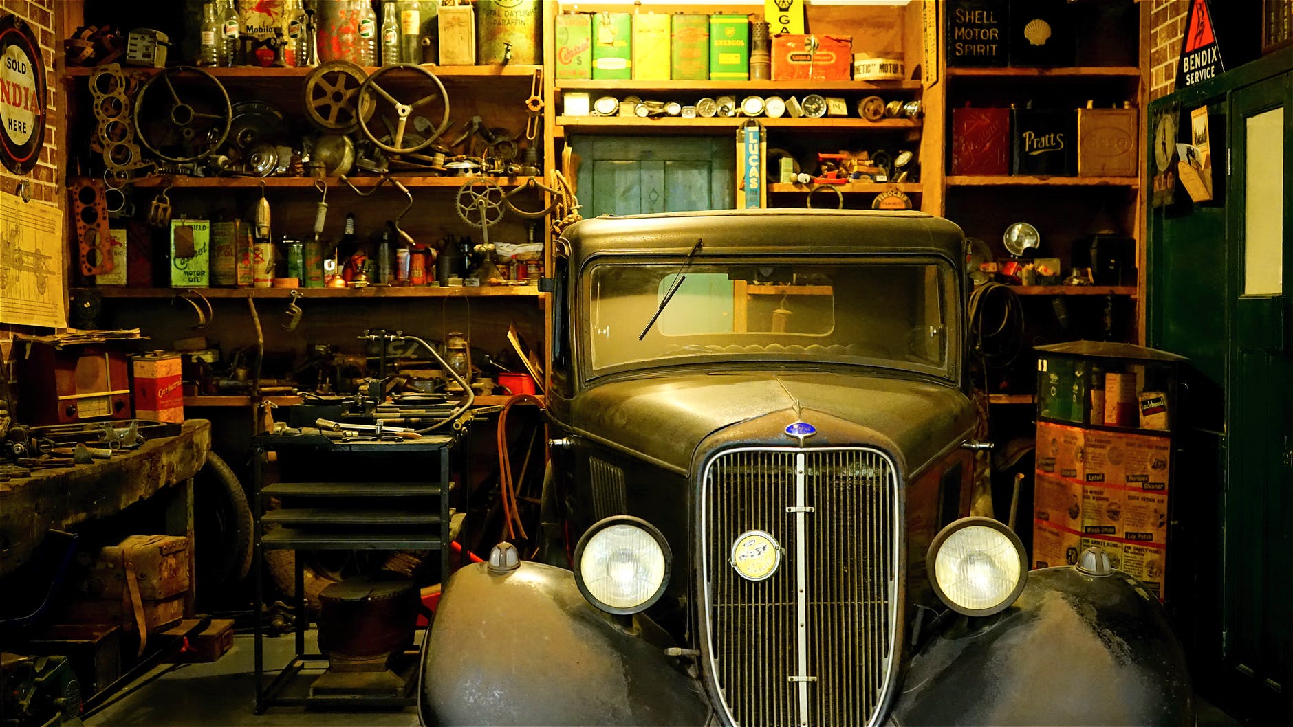So have I made any progress since my last post?
|Space Requirements|
I have started to refine my concept by looking at minimum space required for each functional rooms.

Master Bedroom | 20m2
Secondary / Guest Room | 10m2
Kids Room | 9 ~ 12m2

Ensuite | 3 ~ 4.5m2
Family Bathroom | 6 ~ 9m2

Kitchen | 11 ~ 20m2

Dining for 4 | 8 ~ 12m2 (min 2.7 x 3)
Dining for 6 | 15 ~ 17m2 (min 3.4 x 4.4)
Dining for 8 | 17 ~ 18m2 (min 3.7 x 4.9)

Small | 12m2~ (3 x 4)
Medium | 20m2~ (3.5 x 5.5)
Large | 39m2~ (4.5 x 8.5)

Minimum | 2.25m2~ (1.5 x 1.5)

Robe | 1.2m2~ (0.6 x 2)
Walk in Robe | 4.2m2~ (2.1 x 2)

Basic | 1m2~ (0.7x1.4m)
Small | 1.4m2~ (0.7x2m)
Medium | 1.75m2~ (0.7x2.5m)
Room | 4m2~ (2x2m)

Single | 22m2~ (3.65x6m)
Double| 40m2~ (6.7x6m)
Triple | 56m2~ (9.4x6m)









Now, lets try bringing all these space to my grids.

It's a great start. It keeps my focus in the word "modular".
|Global Online System Ordering|
My another idea is simple as ordering this system online. The structure and core for this type of concept is done best with prefubrication construction.
The system is very simple and I believe in near future the market for our profession will be mostly based in the global technology marketing style. Why not use this as an advantage?
That's it for my thoughts this week. Next will be testing my ideas in 3D scale.
Keep in Touch
TK





